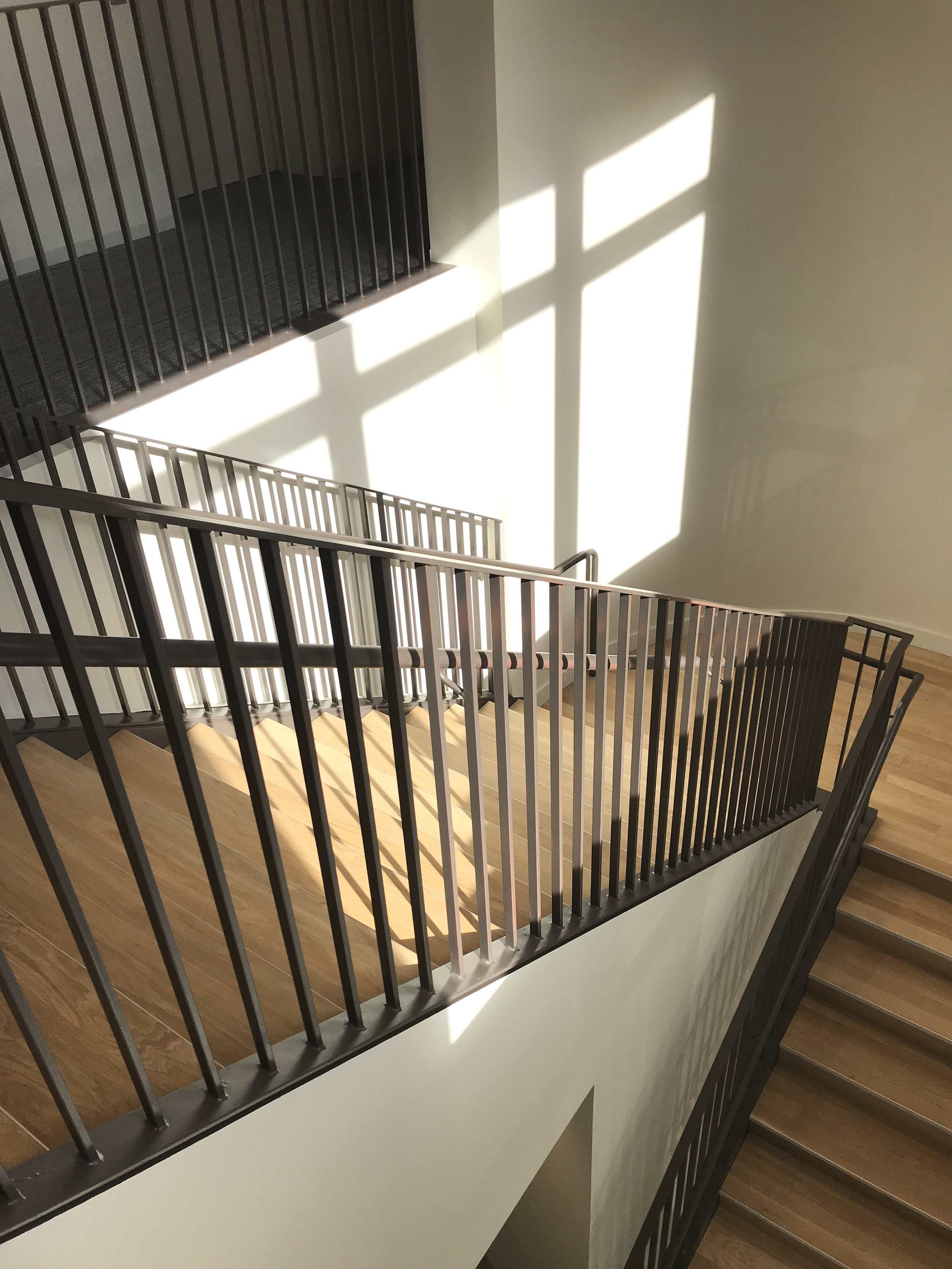Fidelity Next Generation Investment Centers
multiple locations
Finding themselves with a new CEO and wanting to reimagine what their Investment process looks like for the next generation of investors, the team was tasked with creating a new look, layout, and overall function for each one of their 200+ locations across the US. To achieve a more inviting and less intimidating feel for these centers, the team brought in a more residential/hospitality design. Rearranging what once consisted of a traditional small lobby with reception desk and closed off views to the rest of the spaces, the new layout created a more inviting feel by expanding the lobby to have multiple types of seating and workspaces and an island with a greeter. Breaking down the barriers of solid walls, storefront glass walls were brought in to help give transparency to the world of investing. This helps break down the mystery and intimidation that most people feel when entering the world of investments. This glass storefront system was brought throughout the rest of the interior spaces including offices, meeting rooms, and kitchens to help keep the spaces more connected and have a continuous flow.
A new pallet of neutral tones and natural textures were brought in to again, bring in a more comfortable atmosphere. Utilizing a more toned down version of the original Fidelity branding colors, the team used subdued tones of greens and beiges with contrasting blacks to sharpen things up. A white oak wood can be seen throughout the space in the storefront systems and millwork as well as natural, more textural materials such as wool, leather, and dark aged brass. Pendant lighting with contrasting soft textures and tones against more sharp brass fixtures were utilized atop seating areas to create an intentional sense of place. A natural textured stone floor can be seen bringing harmony and a solid feel to ground the design. To indicate changes in location and space type, area rugs and carpet tiles were used amongst the stone tile. These sound absorbing materials accompanied with acoustic wall panels and glass frosting treatments help to keep confidential information and conversations safe in a place where privacy has a high importance.










































